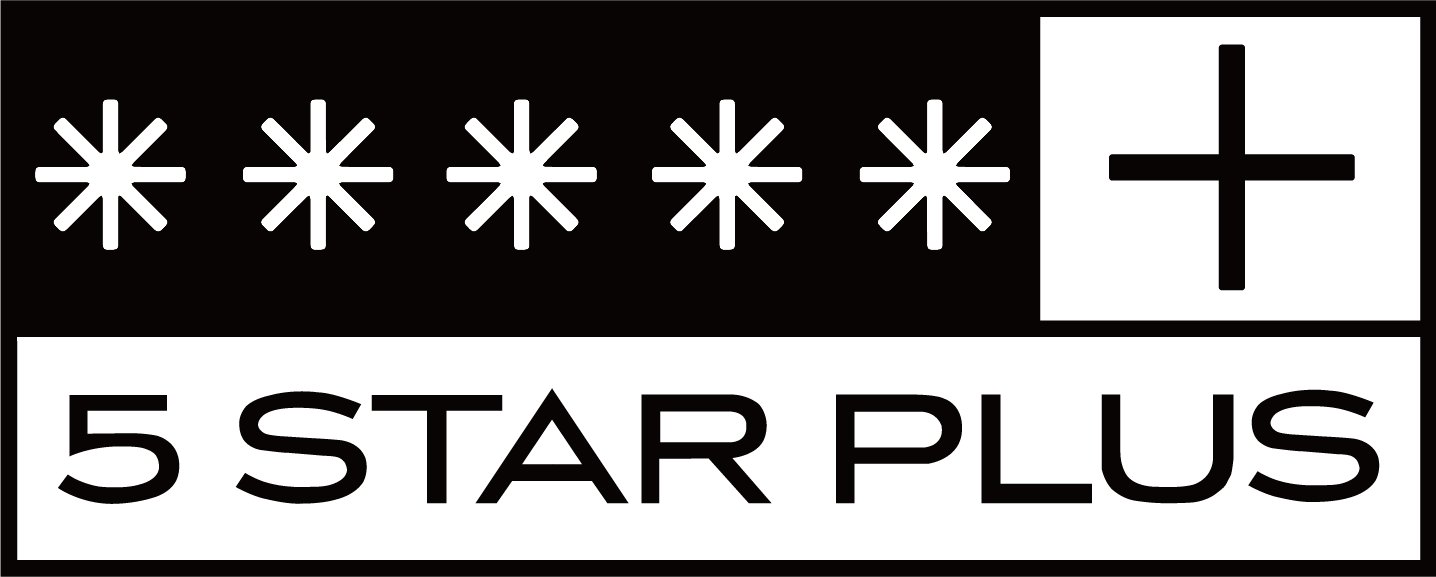STORE DESIGN
Store Design
Store Design
Concept Store Design
Store Design
Store Concept Design
Store Concept Design
Macarons Store Design
Fashion Store Design
Beauty Store Concept Design
Fashion Store Concept & Technical Design
Fashion Store Concept & Technical Design
We design stores to boost sales, enhance brand identity, and create a wow effect. From concept to construction, we ensure quality, cost efficiency, and local compliance.
We create store identity guidelines that define your brand’s look and feel in a physical space. This can range from a simple concept to a detailed handbook with technical and operational standards.
A store identity includes:
- Store formats: flagship, concept, boutique, kiosk, shop-in-shop, pop-up stores
- Store purpose and strategic location visibility
- Customer flow and space planning (entrance, windows, displays)
- Materials, colors, textures, and branding elements
- Marketing tools (POP displays) and brand storytelling
- Customer experience and in-store technology
- Online integration concept
- Furniture, product displays, and merchandising standards
- Technical details: dimensions, materials, construction, and installation specs
We tailor the scope to your needs, from a concept to a full handbook.
We design single stores for brands opening one location at a time. This can be a basic concept with floor plans, mood boards, and 3D renderings or a full design project covering all stages—from analysis to technical design and production.
A simple concept takes 3–4 weeks, while a full design project takes 2–3 months.
We create standardized store designs for brands expanding across multiple locations. Each store is adapted to its space while maintaining a consistent brand identity and design concept.
For international luxury brands, headquarters often provide a concept design to roll out in new markets. Once the location is confirmed, we adapt the technical plans to meet local requirements. We create the missing design development drawings, technical and production plans, and can even handle store construction if needed.
All plans are submitted for approval to shopping malls, fire protection bureaus, and building authorities in China. If the brand has a construction partner, we assist with project management to ensure the team follows design specifications and maintains high-quality standards.
Technical Design Includes:
- Plan Adaptation
- Location-Specific Drawings
- Plan Translations
- Furniture Adjustments
The design process overview follows below.
We collaborate with trusted, verified construction partners to deliver high-quality builds based on the store concept and technical plans. Depending on the project size and complexity, construction usually takes six to twelve weeks. Before opening, the site must be inspected by the shopping mall and fire protection bureau representatives.
Once the store concept and technical design are finalized, and the contractor is confirmed, 5 Star Plus Retail Design provides project management services to ensure the project meets quality, time, and budget expectations.
Project management services include:
- Construction Management
- Technical Design Support
- Material Sourcing
- Furniture and Fixture Production
- Permit Filing Support
Once the store concept and technical design are finalized, and the contractor is confirmed, 5 Star Plus Retail Design provides project management services to ensure the project meets quality, time, and budget expectations.
Project management services include:
- Construction Management
- Technical Design Support
- Material Sourcing
- Furniture and Fixture Production
- Permit Filing Support
