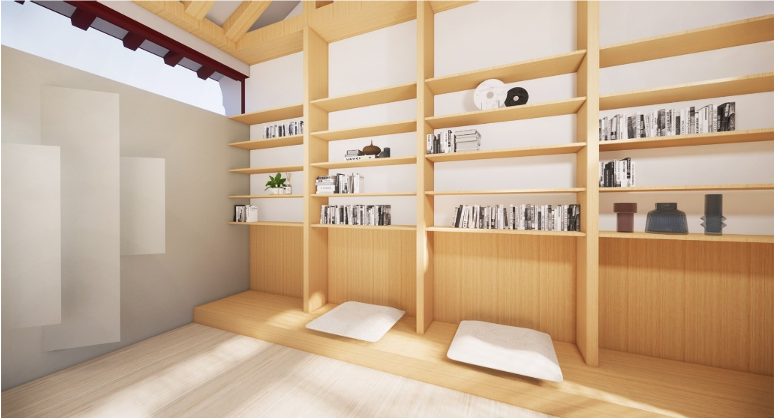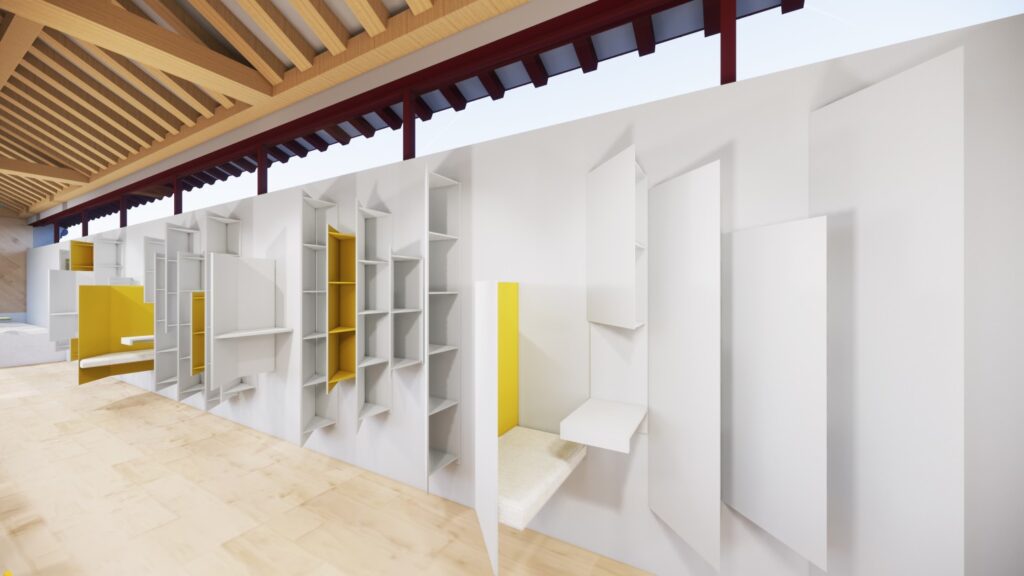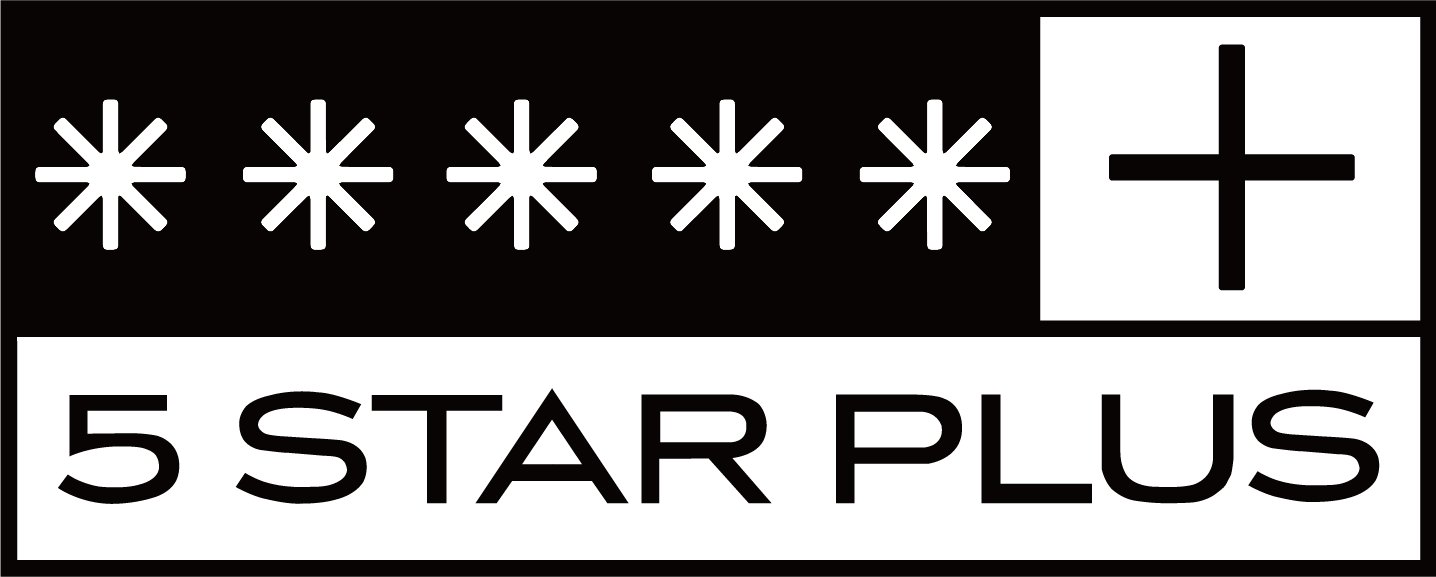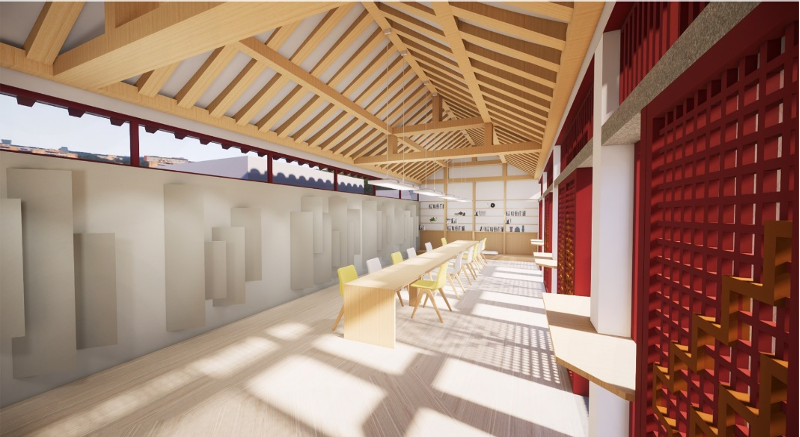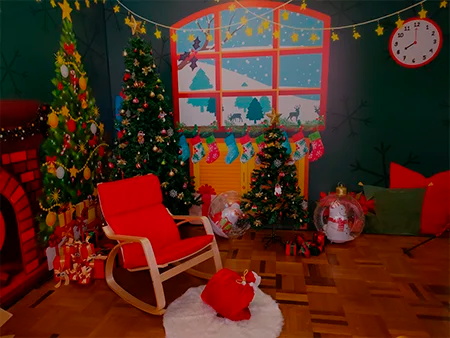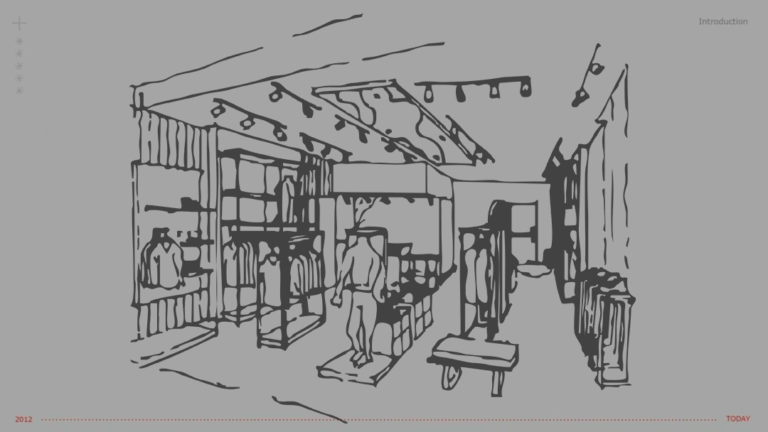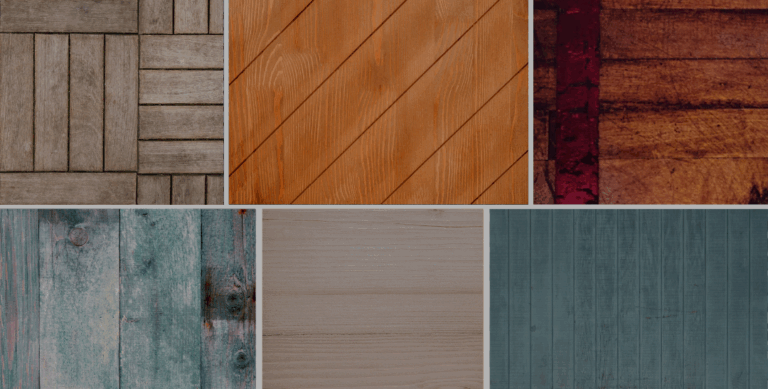Located in an ancient temple area in Beijing’s South, Fayuansi Hutong was selected to be part of a larger renovation and urban revival project. The buildings were to be stripped back into their original state and assigned new functions to attract a younger, modern crowd. 5 Star Plus Retail Design was assigned to create a mixed use commercial interior combining a shared workspace function, a coffee shop and book store into one space. Shared workspaces in combination with mixed use designs are a current social trend and very popular among millennials and younger generations. This type of space creates flexibility and a certain dynamic as it allows users to work in a coffee shop, socialize, and have lectures and events all in the same space.
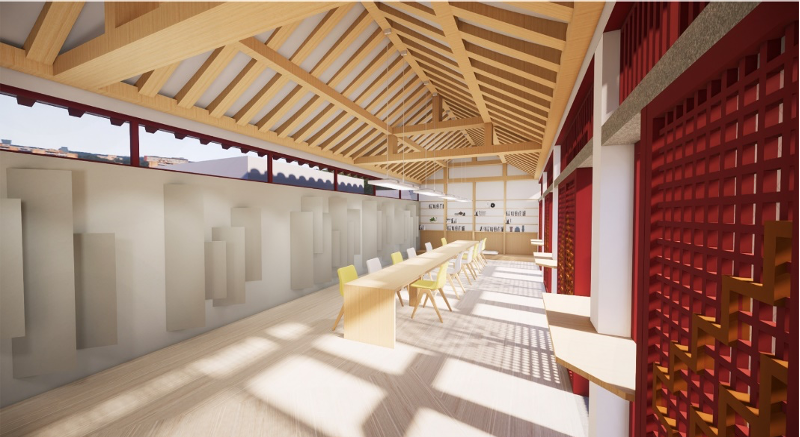
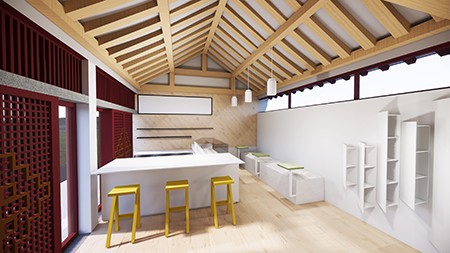
In order to contrast with the traditional structure, 5 Star Plus Retail Design created a very modern, sleek design concept based on the color white. Light wood is used to emphasize the old ceiling and a feature book shelf at the far end. As an eye catcher and to play with the length of the building, angular shelving with a triangular base was designed along the long wall. From one side, the shelves are almost invisible, closed and blend with the white wall. Seen from the other side, the elements open up and attract attention with their bright yellow color. This creates a certain dynamic as visitors walk through the space. Yellow is also a reference to the original name, Fayuansi, and history of the space.
